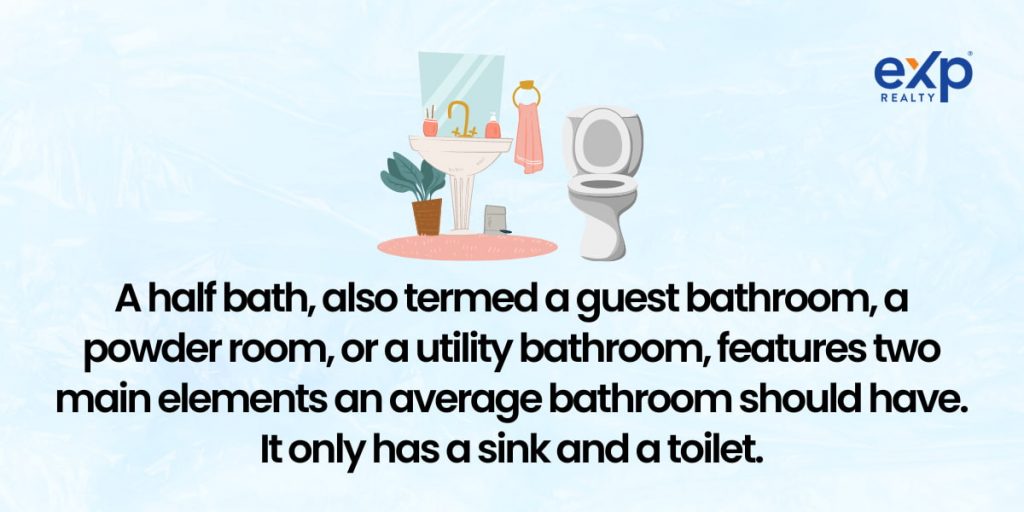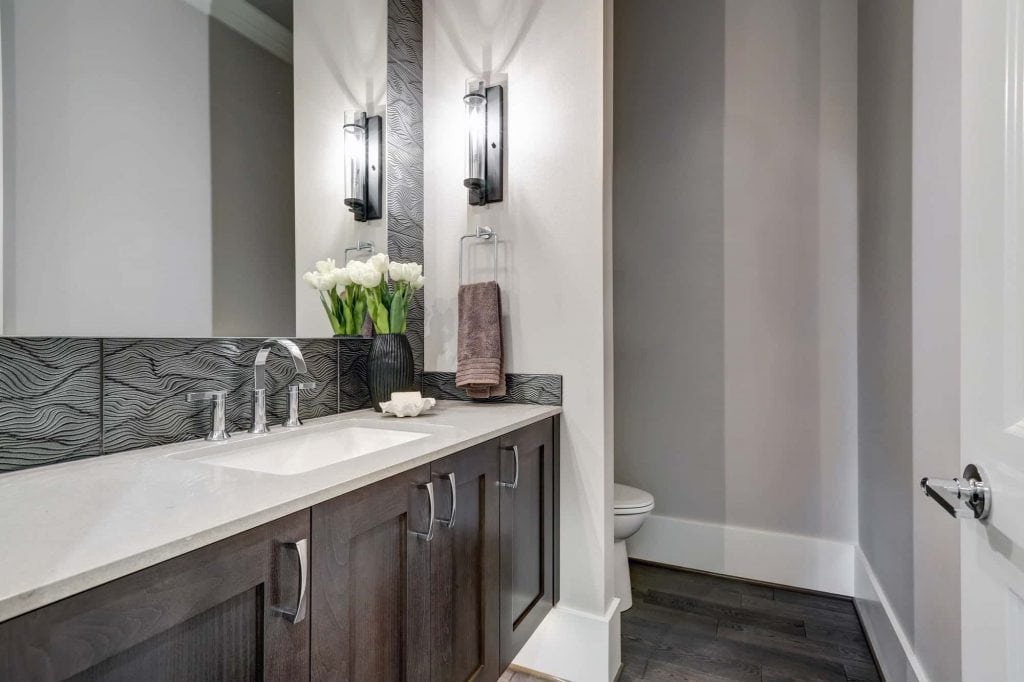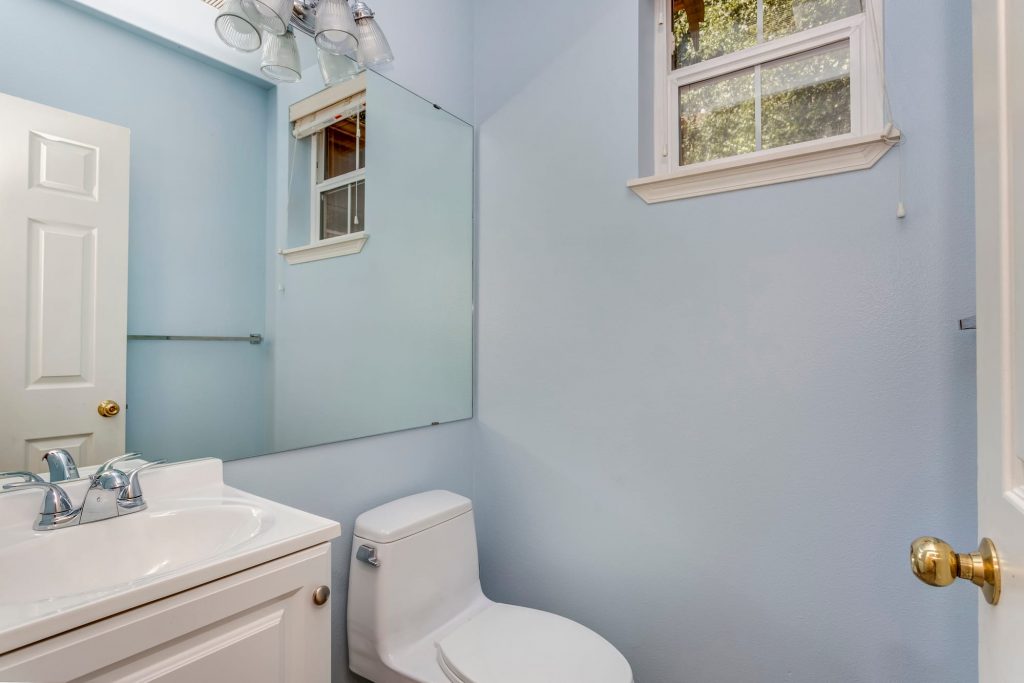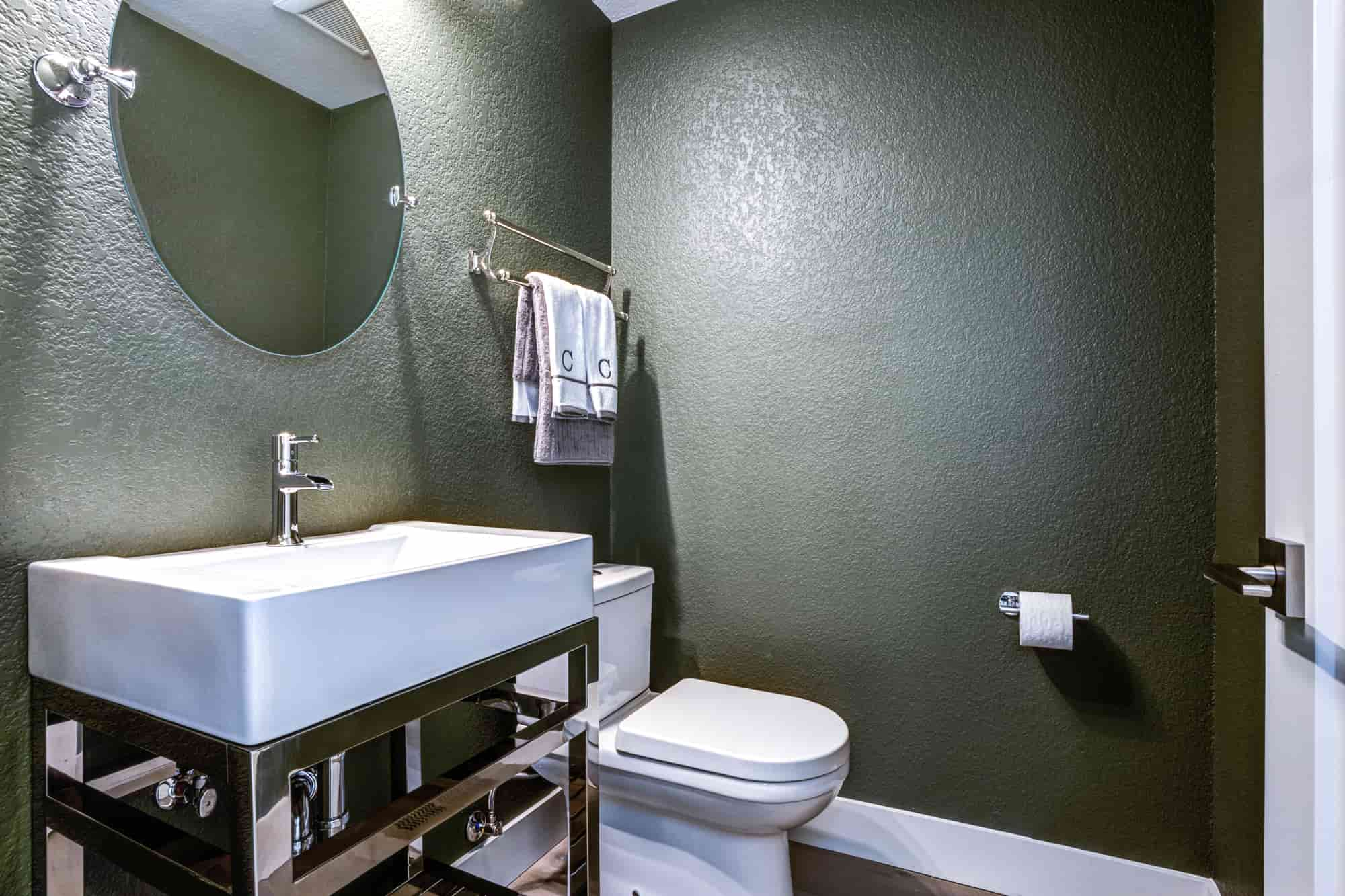Besides the number of bedrooms, the number of bathrooms a house has is a huge selling point. However, when going through home listings, you’ll realize that the question of bathrooms isn’t that simple. You might be reading this piece because you wonder what a half bathroom is.
Or what is a quarter bath or three-quarter bath? While these terms might seem confusing, this post will help you understand the type of bathroom you want and what it means in real estate.
What Is a Half-Bath or a Half Bathroom?

A half bath, also termed a guest bathroom, a powder room, or a utility bathroom, features two main elements an average bathroom should have. It only has a sink and a toilet. There’s no need to worry about double vanities, shower combination, shower curtain, and other common bathroom components found in the master bath.
A half-bath or guest bath is an additional bathroom or spare bathroom usually located near the kitchen or the dining room on the main level of a multi-story house.
It’s used by guests who visit for a few hours. In some cases, you might find half baths in completed basements, gaming rooms, and other areas of the property where guests don’t sleep.
Half baths are easily accessible and helpful when there’s little room to have a three-quarter bath or full bath. They are conveniently located, so guests who can’t access them upstairs can use them during their short stay.
Half Bath vs. Full Bath vs. Three-Quarter Bath vs. Quarter Bath
The difference between the types of baths in a house has nothing to do with the bathroom sizes. It is more about the bathroom configurations and the individual components of the toilet, as detailed below.
Full Bath
What makes a full bathroom? A full bath should feature a shower stall, sink/vanity, traditional or smart toilet, shower head, and bathtub. These are the essential elements any full bath should have. The master bath commonly has a larger space and is situated within or close to the master bedroom or master suite.
It’s important to note that a full bath can have more of these components. For instance, you can install an extra toilet next to a bidet or have two vanities or double sinks in your master bathroom.
A full bathroom is one of the most desired features home buyers often look for in a real estate listing. Other features of a full bath can include a bidet, linen closet, and a makeup station. A bathroom with all these features is likely to be bigger than those that don’t have them, which increases the home’s value.
Three-Quarter Bath
You’ve probably guessed that a three-quarter bath has three of the four components of a full bath, including a toilet, sink, and tub or shower. They tend to have more square feet than half baths/
Three-quarter baths are a popular option for houses. Most smaller homes in today’s real estate market feature three-quarter bathrooms. You’ll find most homes with a shower instead of a tub since it saves space.
Half Bath
As previously mentioned, a half bathroom has two of the four main elements of a full bath – a sink and a toilet. It’s usually called a guest bath because it’s conveniently located for guests who stay for a few hours.
Adding a guest bath to your home is also an improvement that can increase the value of your home.
Quarter Bath
A quarter bath usually features a toilet. These bathroom types are rare for a good reason. Most people will want to wash their hands after using the toilet. So, having a toilet without a section where you can wash your hands doesn’t make sense.
A quarter bath can also feature just a shower. This is mainly found in the pool, where people can rinse themselves after taking a plunge.
Design and Layout
There are several options for design.
Tucked Under the Stairs
I was thinking of the perfect layout for an underused half-bathroom. Tucking the guest bath under the stairs is a great idea. It’s a good location that will ensure the bathroom is private.
Carve the Half Bath Out of Your Garage
You can also opt for a half bath carved out of a garage. Position the bathroom next to the garage and exterior parts of your home. Instead of having an extra door near the rear entry, you can use a sliding pocket door. This helps to ensure you don’t have doors banging against each other when opening the half-bathroom door.
Half Bath Dimensions

There’s no specific size for a half bath. Building codes don’t have specific square footage requirements for a half bath. However, most regulations require specific half-bath clearances.
For instance, the half bathroom should be at least 30 inches wide with 21 inches clearance from the toilet to the sink. The door should have the exact height clearance as other doors in your home -80 inches. The door width should be expanded to 36inches if the bathroom needs to be accessed using a wheelchair.
Since half bathroom size isn’t set in stone, it doesn’t mean any size would do. Typically, the average size should range between 16-20 square feet. The dimensions can vary depending on the plan’s square footage. A space 3-4 feet wide and 6-8 feet long is enough to fit a half bath in your house.
The critical thing to note is that the average size of the space should be large enough to accommodate a toilet and a sink.
Plumbing
Plumbing is essential when considering your half bath’s design and layout. Your half bath should have good ventilation, drainage, and water. If you’re running on a tight budget, position your half bath near your water sources and sewer lines. For example, consider setting the new half bath to share a wall with your usual bathroom. Doing so will save you money on plumbing costs. Fixtures like sinks need to be next to existing plumbing lines.
Electrical and Ventilation Requirements
The half bath should be well-ventilated, meaning you should install an exhaust vent or an operable window in this room.
You also need to hire an expert to help you install electrical outlets on the GFI circuit. This will help to ensure you and your guests are well-protected against shock.
Visual Privacy
The bathroom is always a private area, and most people prefer to keep it that way. Choose an ideal location for your half bath where it’s not directly in sight from adjacent living rooms.
You can shield it so guests can enter and leave the room discreetly. You can also rearrange your living room so that people sit facing away from the bathroom door. The halfway is ideal for the half bath since guests can use the room without getting noticed.
Sound Insulation
Sound insulation is another important consideration for half baths located near living spaces. When fitting your walls, you can insulate the room by wrapping vents, drains, and water pipes using sound-absorptive material.
Tips for Designing or Remodeling a Half-Bath
A half bath isn’t the center of attention for most homes. However, you can change this by creating a space that reflects your style and personality. Here are a few pointers to ensure your home’s powder room is a fun feature.
Come Up with a Plan
It would be best if you had a plan when you want to remodel your half bath. Think about the problem you’re trying to solve – is it a functional problem or a cosmetic problem?
Do you want to improve the layout of your bathroom? Are you looking to make your bathroom more energy efficient or update the decor?
Installing better lighting fixtures can improve functionality. Similarly, new tiles and fixtures can make a massive difference if the room is challenging to clean. If you’re just not happy with the overall layout of your half bath, then a complete renovation might be required.
A plan will help you to determine what you need to do to achieve your remodeling goals.
Find the Perfect Spot

Positioning your guest bath at the center of the house is not the best idea. The ideal spot should be somewhere visitors can discreetly access. Consider positioning your half bath where it uses one of the exterior walls of your home.
One of the main reasons this is important is because it allows you to install windows that allow for proper room ventilation.
Moving the powder room to the house perimeter is a good idea. That way, it would be more practical and functional. Besides, an ideal location for your guest bath should be separate from the living area where people watch TV, cook, read, and so on.
Use Larger Tiles
Want to make the small bathroom look bigger? Use larger tiles. You can easily trick the eyes using giant floor and wall tiles. Larger tiles also make the room look less “busy” compared to smaller tiles, making the entire space look bigger.
You may also consider using light-colored tiles. In most cases, light-colored tiles will also make the room look more spacious compared to dark-colored tiles.
Toilet Position
Feng shui experts don’t recommend positioning the toilet facing the doorway. And, feng shui or not, it makes a lot of sense. Ensure the toilet is a few feet from the door and about 15 inches from the sink or the nearest wall. Installing a pedestal sink is an excellent choice for half baths with premium space.
Choose the Right Sink
The wrong sink will make saving space in your half bath challenging. Going for the usual cabinet-style sink will take up a lot of space, making your small bathroom less functional. Pedestal sinks are highly recommended for these tiny bathrooms.
A cabinet-style sink isn’t the best choice since you don’t need to store anything in the guest bath. You can store cleansers and other essential things in a laundry room cabinet or another oversized bathroom.
Keep It Simple
Overdoing your half bathroom only leads to clutter. For increased functionality, stick to the basics. Install a pedestal sink and a toilet. These two components are just what you need for your guests. Anything else will add more clutter to this small space.
Play with Color
Besides keeping things simple in your bathroom, you can also play around with color to add personality to this space.
You don’t have to repaint the walls to make your bathroom stunning. Instead, use a shaggy-textured bath mat and a bright-colored towel. These small changes can transform the look of your bathroom.
Use Sliding Shower Door
Sliding doors will save a lot of space, especially if you plan to install your bathroom in the hallway. These doors also enhance your interior decor. Sliding doors are more classy than conventional doors.
Put a Mirror on the Wall
Installing a mirror on the wall is a brilliant idea. It can help your guests to prepare even in tight spaces. Mirrors also brighten up the room and make the area look deceptively larger.
Shiny fixtures inside the bathroom will also bounce light from the mirror, making the small space seem classy and well-lit.
Work with What You Have
Your half bathroom is a small space, and there’s a good chance you might not rearrange the layout of your floor. So, focus more on working with the bit of space you have. Consider the tips to ensure you maximize the small hole in your bathroom.
The Bottom Line
You now know what a half bathroom is and how different it is from other types. One thing you should realize is that there’s a good reason why a real estate agent will recommend homeowners, buyers, and sellers redesign their half baths.
While the room is often underused, it can increase the value of your home. Follow our tips to revamp and design your half bath and ensure it leaves a statement about your style and personality. And if you’re looking to buy a new home, now you know how to differentiate a one-half bath from a common bathroom.
FAQs What is a Half-Bath or Half Bathroom
Still don’t have all your questions answered about the one-half bath? These can help!
What is considered a half bathroom?
A half bathroom, commonly known as a half bath or a powder room, features only two of the four components a larger bathroom has – typically a sink and a toilet.
Does a half bathroom have a shower?
A half bathroom doesn’t have a shower. It only has a sink and a toilet.
Does a half bath need a toilet?
Yes, a half bath needs a toilet where guests can help themselves during their short stay. It also requires a sink for hygiene purposes.
What is a full bathroom vs. a half bath?
A full bath has all the four significant elements a bathroom should have, including a shower, sink, toilet, and tub. On the other hand, a half bath or a utility bathroom has only two elements- a sink and a toilet.
Does a half bath need a sink?
Yes, a half bath needs a sink for hygienic reasons. After using the toilet, it’s advisable to wash your hands, which makes it essential to have a sink in a half bath.
What are the types of bathrooms?
The different types of bathrooms include a full bathroom, three-quarter bathroom, half bathroom, and quarter bathroom. All these types of toilets differ depending on the individual components they feature.





