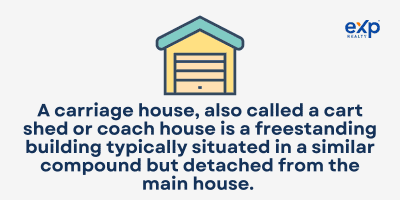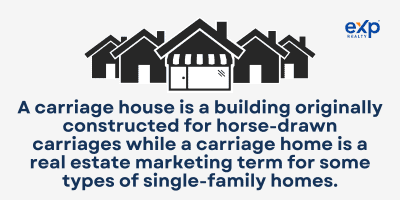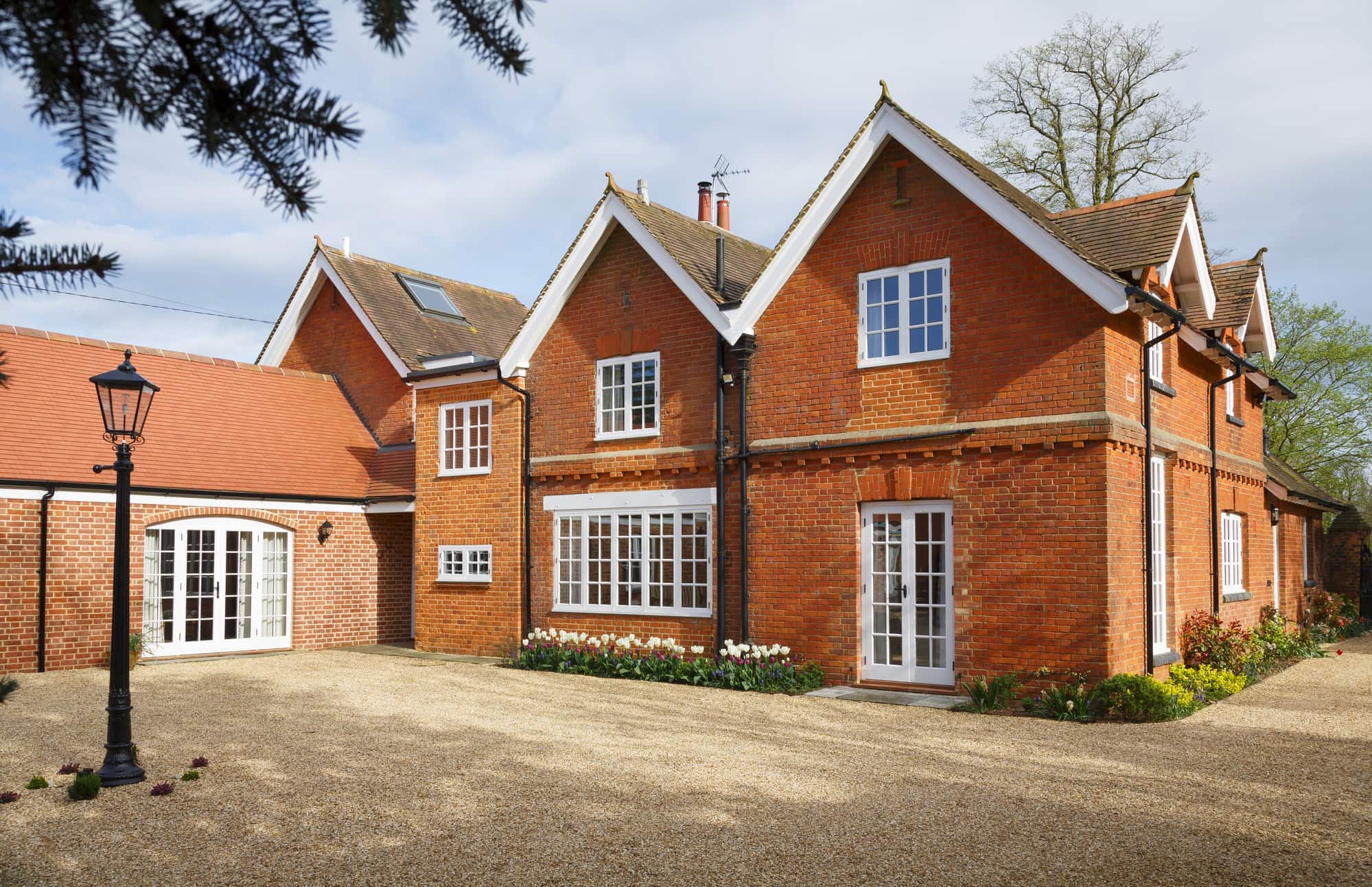You may have heard about carriage houses or seen such terms when looking for a new home to buy and wondering what it means. It’s a common industry term and among the most significant selling points in many homes due to its several benefits.
But what does a carriage house mean? This article comprehensively looks at these structures, providing the definition, characteristics, and some tips for those living in carriage houses. We’ve also included a detailed FAQ section at the bottom with information you want to take advantage of.
Keep scrolling for a detailed guide.
What Is a Carriage House?

A carriage house, also called a cart shed or coach house is a freestanding building typically situated in a similar compound but detached from the main house. Cart sheds were first introduced in the 18th century in England, especially in areas where horse-drawn carriages were the primary mode of transport.
The coach houses became popular in the United States in the last half of the 19th century. They were more prevalent in Northeastern and New York. Today, carriage houses are available in many parts of the world.
Carriage houses typically feature two-story buildings. The ground floor often provided storage space for the horse-drawn carts and other related extras. They also acted as stables for the horses in some places. On the other hand, the upper floor provided residence for the coachmen.
These structures were a status symbol and were only available in homes with wealthy owners. First, the cost of building a carriage house was relatively high for medium and low-class earners. When the average daily wage was less than $1, constructing a coach house cost around $1,000.
Also, buying a horse and hiring a carriage driver was only affordable to some.
Characteristics of a Carriage House
Coach houses typically have unique architectural styles featuring gabled roofs, carriage doors, and dormer windows. They were mostly two-story buildings with tall, wide central doorways that were spacious enough to allow drivers to get the horse-driven carriages in and out easily. Also, the structures were typically detached, standing free behind the main house.
While they stood alone, carriage structures typically borrowed the architectural design of the primary houses. Since most of these structures became popular between the mid-19th and early-20th centuries, carriage houses usually followed the following architectural styles.
- Gothic revival
- Queen Anne
- Victorian Style
- Greek Revival
- Second Empire
- Italianate
- American Four-Square
Distinguishing Characteristics of Carriage Houses
Carriage houses come in unique architectural designs and are easy to tell apart. While some homes, especially in New York, have coach houses attached to the main structure, original carriage houses stood alone behind the primary residence. Here are some distinguishing features to look for in a carriage house.
Interior Characteristics
Carriage houses typically possess high, lofty ceilings, sometimes as high as 20 feet tall on the ground floor. While most of them were two-story structures, coach houses sometimes included a loft-like space on the upper floor which offered residence to the coachmen.
These structures typically had windows at the front only. Thus, they were a little darker since only a limited amount of natural light entered the buildings.
The Exteriors of Carriage Houses
The exterior of these structures included the sites of gable or gambrel roof designs, flat, sloppy roofs, and large garage-type doors with a limited number of windows on the side. The exterior material is typically brick, vinyl, or wood.
Most carriage houses stood alone but shared a compound with the primary family residence. However, some New York architects had different plans. They attached the structures to the main house, either beside it or below.
The Size of the Carriage Houses
Carriage houses come in different sizes depending on where the structure is located. For instance, city coach houses were smaller and came in simple designs. They were only spacious enough to contain horse-drawn carriages and related gear, but they had no room for the coachmen.
On the other hand, rural cart sheds were more extensive and more elaborate. They stood on larger lots and were big enough to accommodate more than one carriage and related equipment. For wealthier homeowners, these houses included stables for the horses and ample living spaces for the drivers and entire house staff.
Design
Carriage houses typically borrowed the architectural design and style of the main residence. For instance, Victorian-style home carriages had features like thin shingles, steep roofs, crown molding, or dormer windows.
On the other hand, Craftsman-style homes will have coachmen houses with low-pitched roofs and columns.
Larger Doors
Carriage houses feature tall, large doors to ease moving the horse-drawn carriage and horses into and out of the building.
Open Floor Plans
Another way that carriage houses stand out from the rest is the open floor plan nature. This feature allows easy navigation of the horse-drawn carriages and the horses. Having walls separating the room will make it less convenient for most people.
Also, these structures’ natural open floor plan makes them easy to customize and design for modern homeowners.
Do Carriage Houses and Carriage Homes Mean the Same Thing?
Carriage houses and carriage homes sound similar; many use the terms interchangeably. However, the two terms don’t mean the same thing.

A carriage house refers to a structure originally constructed to provide storage space for horse-drawn carriages, related equipment, and drivers in the case of spacious buildings. They typically stand detached from the main house and historically had ample open space to accommodate horse-drawn carriages and related extras.
On the other hand, carriage home is a real estate marketing term for some types of single-family homes. Unlike carriage houses, these homes are designed and marketed for single families. They have settings similar to condominiums and townhouses.
Like the two options, carriage homes share walls and landscaping. They typically stand in small parcels of land, with the buildings ending against the property line. Also, carriage homes consist of small houses with little rooms for family uses. Carriage homes include amenities like parks, fitness centers, etc.
Living in a Carriage House
Original carriage houses were meant to store horse-drawn carriages and provide residence to the coachmen. Where the structure was big enough, homeowners also used the ground floor of these buildings as a stable for their horses.
Also, rural coach houses were typically large enough to accommodate over one horse-drawn carriage and house the entire home staff.
In the modern world, carriage houses do more than provide storage for the carriages and drivers. Homeowners can use these structures for several options. For instance, a carriage house offers ample extra space you can use as an additional living place, in-law suites, staff quarters, and a guest house.
Other key ways to adapt the modern carriage house to your advantage include the following:
- Smaller second homes
- Rental Properties
- Accessory Dwelling Units (ADU)
- Studio spaces
- Fitness rooms
- Detached Garage
- Storage space
- Home office
You can customize these structures by revamping and renovating them. If you do it right, the houses will keep their legacy, history, and charm. Thus, you may hire a qualified designer, planner, and architect to do your job.
Also, check the zoning laws and setback regulations to ensure you’re sticking to the right side of the authority. Regular, thorough inspection and maintenance will also help keep your property in perfect shape.
Converting a Carriage House Into an Accessory Dwelling Unit
If you own a home with a carriage house, there are several ways to transform the structure into a functional space. One of the great ways to use your coach house is by turning it into an Accessory Dwelling Unit (ADU).
Work with a professional custom home builder to help you get the best out of this process. Here are some options to try out.
Make It a Family Dwelling
A carriage house is an adequate space for a second-family home. The open floor plan on the floor works best as an option for a beautiful and aesthetic living room. Also, you can turn the first floor into a cozy, relaxing living place.
Make It a Part of Your Earnings
Primary and carriage houses belong together. Thus, you can’t sell one and live in the other. However, no rule stops you from renting the carriage house and earning some rent from the proceeds.
Renovate and improve the coach house and keep it in good condition. Get someone to rent the space and start earning an extra income.
Turn It Into a Garage
Original carriage houses have open floor plans with tall, wide doors. That means you can turn the space into a garage without requiring numerous customizations or adjustments.
Make It Your Guesthouse or In-Laws Suite
The convenience that comes with carriage houses is immeasurable. With this building part of your property, you won’t have to worry about where your guests or in-laws will sleep when they visit. Just renovate the place, put in some comfortable beds and accessories, and you’re ready.
How to Care for a Carriage House
Like any property, your carriage house will require frequent maintenance and renovation to stay in perfect shape and serve you longer. During these projects, you need a qualified custom builder who understands the architectural style and will help you preserve the history, status, and prestige that comes with the plan’s originality.
Also, get a professional to help you perform regular inspections on the building to rule out any damages and correct faults in time. Most houses with original carriages are pretty old. Thus, it’s much safer to conduct frequent checks and inspections to rule out any dangers before they get worse. Other tips to help you care for the structures include the following.
- Repaint the interior and exterior walls, attics, windows, etc., regularly
- Inspect and maintain the structure’s mechanical systems
- Check the home’s permits and budgets before improvement projects
- Review the property insurance and value to keep your renovation tasks within the limit
Final Take
Carriage houses are ancient architectural designs dating back to the 18th century. They first debuted in England when horse-driven carriages were a primary means of transport and the most valued by people of class and status.
During the second half of the 19th century, these historical buildings spread to different parts of the USA, with the Northeastern and New York regions having the biggest majority. The homes have several advantages, including a status symbol, an additional residential space, and much more.
Are you looking for a perfect Carriage house to buy? Check out properties with carriage houses and ask a local real estate agent to connect you to the right sellers.
FAQs
Are you looking for a simplified way to understand the topic more? Here are some related FAQs sourced from Google’s People Also Ask and forums and answered in simple, digestible sentences.
What makes a house a carriage house?
A carriage house refers to the outbuildings traditionally used to store horse-driven vehicles and other related equipment. The features of a carriage house include tall, wide central doors, typically two-story buildings.
Who lived in carriage houses?
Carriage houses were historically used to keep horse-drawn carriages and provide residence for the coachmen. But, this was mostly possible with rural coach houses since they were larger than those in the cities.
What were carriage houses used for?
Carriage houses refer to freestanding structures within the compound, mainly behind the main house. They were traditionally used to store horse-driven carriages and other related equipment. Sometimes these structures would house the caretaker or coachman on the upper floor and include a stable for the horses on the lower floor.
What is the difference between a carriage home and a coach home?
Carriage homes and coach homes are often used interchangeably. However, the two architectural designs differ in size and the number of units included in each building. A coach home, for instance, consists of four to eight units housed in a two-story structure, each with a private garage.
The carriage homes, sometimes called patio homes, are the same as coach homes but are typically larger than the latter. They also contain fewer units compared to coach homes.
What is a modern-day carriage house?
A modern carriage house refers to freestanding (or sometimes attached) structures with lofted living space on the floor above. They are currently used for various purposes, including garages, office spaces, studios, in-law suites, guestrooms, etc.
What is the difference between a carriage house and a townhouse?
Carriage houses are detached structures traditionally used to house horse drivers and store horse-driven vehicles. They have open floor plans, vast open space around them, and are close to the home’s main house.
On the other hand, townhouses refer to semi-detached residences in which the houses share at least a single wall with the neighboring unit. They’re primarily multi-floored.
How much value does a carriage house add?
Carriage houses add value to homes and can gain more dollars during selling. The exact value varies from one home and location to the other, and whether the customization matches the needs of your potential buyer.
What is another name for a carriage house?
Carriage homes are also called coach homes, cart sheds, or remise houses.
Did horses live in carriage houses?
Traditional carriage houses were large, two-story structures homeowners used to store horse-driven vehicles, related gear, and horses on the ground floor. The coachman slept on the upper floor.
How big is a carriage house?
Carriage houses are typically smaller than average homes. Almost all of these structures occupy an area of around 500 square feet.
What’s the difference between a carriage house and a condo?
What differentiates carriage homes and condos is that the latter shares walls with neighboring units while the former doesn’t.





