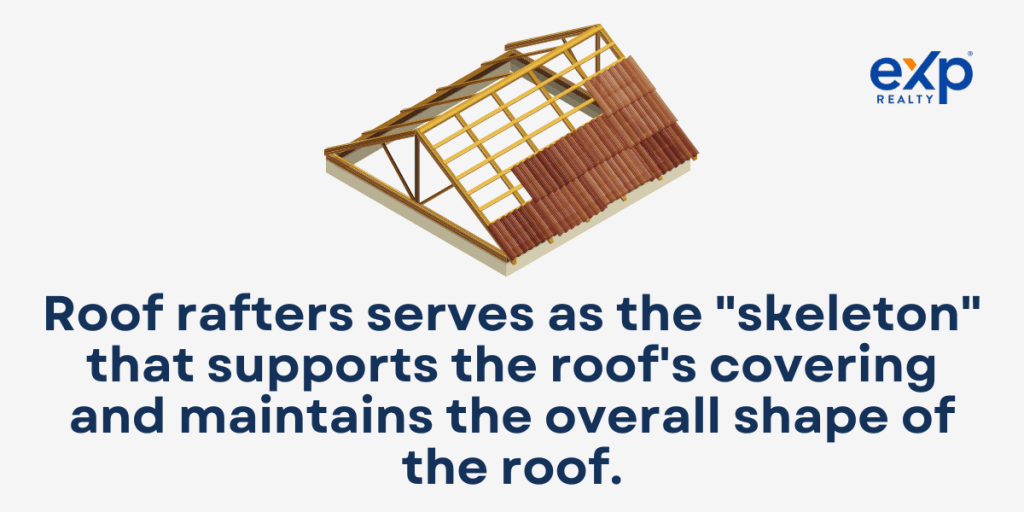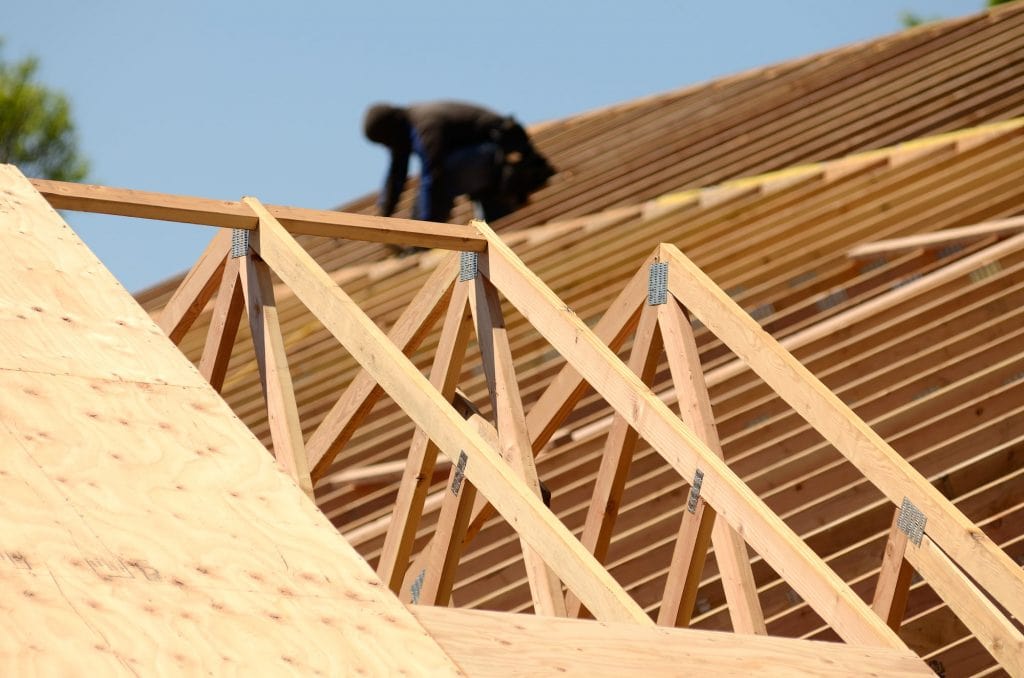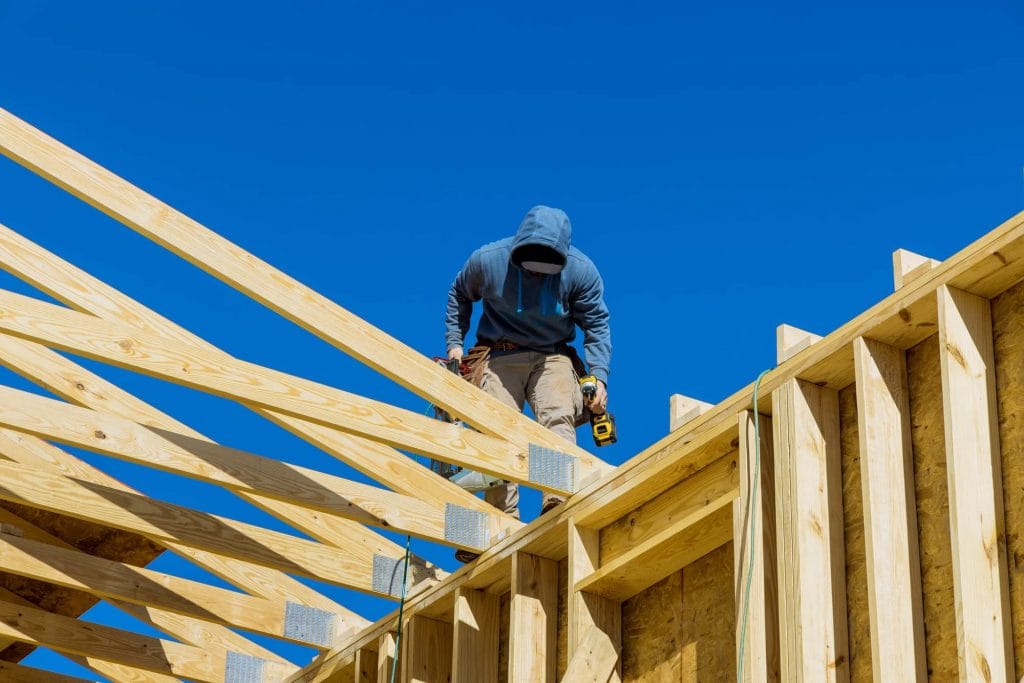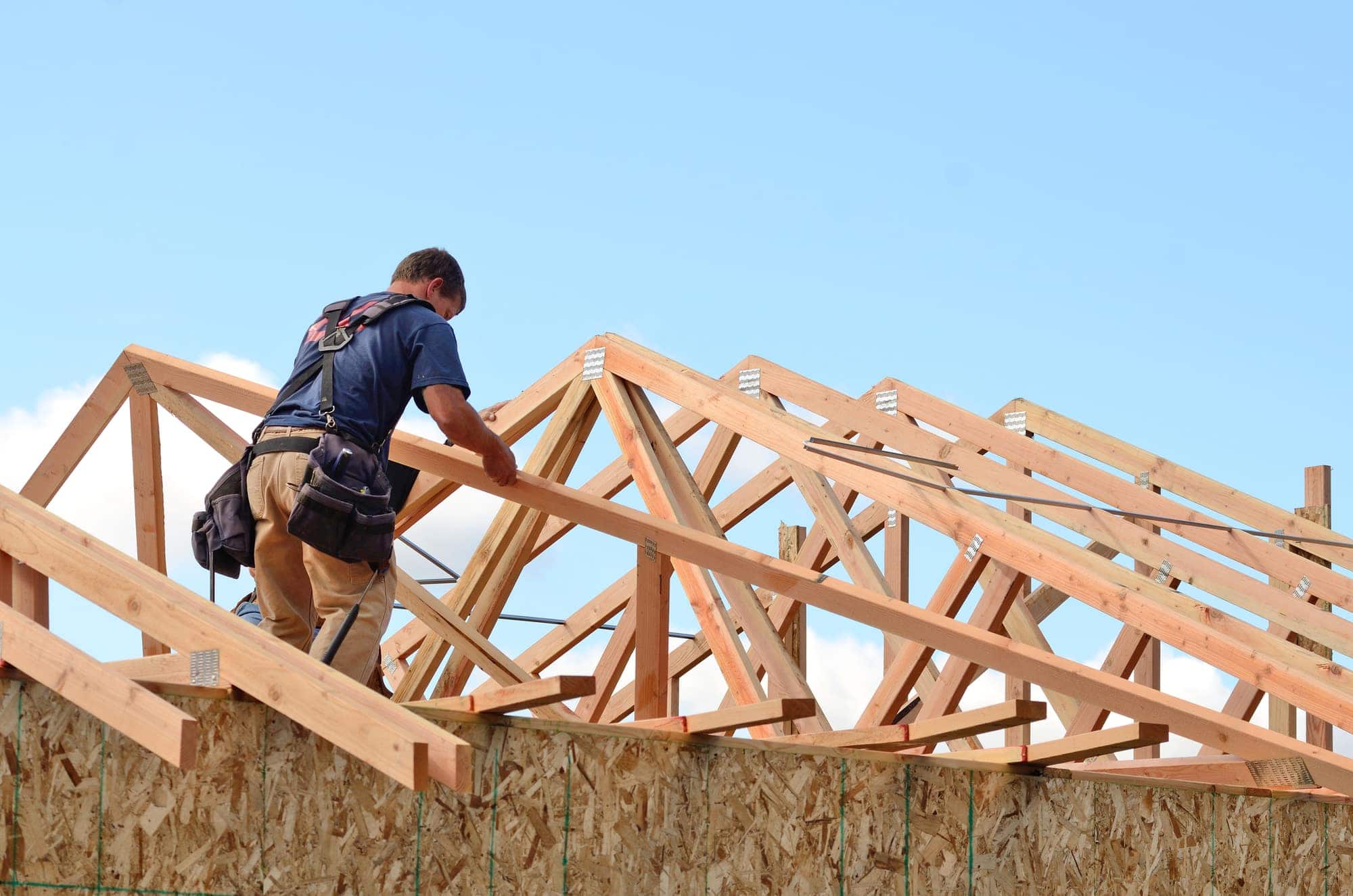When it comes to the construction of a solid and durable roof, understanding the fundamental components is essential. The roof rafters are a critical element that forms the backbone of any roofing system. These structural members support the roof’s weight, ensure stability, and protect your home from the elements.
In this guide, we will delve into the world of roof rafters, exploring their purpose, characteristics, and significance in the overall roofing structure. We will also shed light on their role in maintaining the integrity of your home.
What Are Roof Rafters?

Roof rafters are integral parts of the roof structure, serving as the “skeleton” that supports the roof’s covering and maintains the overall shape of the roof. They are a type of beam that typically extends from the top of an external wall or wall plate to the ridge or central ridge of the roof, forming the framework for the roof deck.
These wooden structures are a common type of roof framing used in both residential construction and commercial buildings. Rafters form part of the roof construction process known as ‘stick framing,’ where the building is constructed piece by piece on site.
The key function of roof rafters is to transfer the weight load of the roof and any snow or rain it may accumulate down to the load-bearing exterior walls of the building. This weight distribution helps ensure the structure’s soundness, preventing any internal or external wall from bearing too much weight and potentially compromising the structural integrity of the building.
Rafter Types
Rafters come in different types, each serving a particular function. The most frequently used are the common rafters, principal rafters, hip rafters, and valley rafters.
- The common rafter is a type of rafter that extends from the wall plate to the ridge board at the top of the roof.
- Principal rafters are larger rafters in a roof truss that support purlins, which support the common rafters.
- Hip rafters extend from the wall plate to the ridge at the corners of a building, forming the ‘hip’ of a roof.
- Valley rafters are used where two sloping roofs meet to form a ‘valley.’
In addition to supporting the roof covering, rafters play a crucial role in defining the architectural style of a building. The rafters’ size and angle can affect the roof’s pitch and the interior ceiling design. For example, steeply angled rafters may be used to create vaulted ceilings, while flatter angles may be used to create traditional flat ceilings.
Using rafters can offer some advantages over other methods of roof construction, such as roof trusses. One of these benefits includes creating additional attic space that can be utilized for storage or converted into living space. However, using rafters may increase labor costs and construction time due to the need for individual rafter installation and the higher level of skill required for rafter construction.
Overall, understanding the function and role of roof rafters is essential to appreciate the complexity and precision required in roof construction. A well-constructed roof rafter system can ensure a long-lasting and sturdy roof structure, contributing to a safe and secure home.
Factors That Influence Rafter Design and Dimensions
Designing and sizing roof rafters is not a one-size-fits-all process. Several factors come into play when determining the right rafter design and dimensions for a building. These factors ensure that the rafter system adequately supports the roof structure while meeting aesthetic and architectural needs.
Roof Pitch and Slope
The pitch and slope of the roof play a significant role in determining the design and size of the rafters. Roof pitch refers to the steepness or angle of the roof, which directly affects the rafter length and angle.
A steeply pitched roof, for example, may require longer and more angled rafters, as seen in gable roof designs. Conversely, a flat or gently sloped roof might require shorter, less-angled rafters.
Environmental Considerations
Environmental considerations like snow load, wind load, and local climate conditions are also important factors that influence rafter design. In regions prone to heavy snowfall, rafters need to be robust and spaced closely to bear the extra weight of accumulated snow.
Similarly, rafters need to be securely fastened and reinforced in areas prone to high winds or hurricanes to prevent wind uplift. The type of roofing materials used, which can vary based on weather conditions and local resources, can also impact the weight the rafters must support.
Span and Spacing Requirements
The span and spacing requirements of a building significantly influence rafter design and dimensions. Span refers to the horizontal distance the rafter will cover from the external wall to the ridge board at the center of the roof. Longer spans usually require larger rafters or additional supports to prevent sagging.

The spacing between rafters, typically measured ‘on center’ (from the center of one rafter to the center of the next), also affects rafter dimensions. Wider spacing can reduce construction costs and time, but larger or stronger rafters may be required to distribute the roof load effectively.
Additional factors influencing rafter design include the building’s architectural style, energy efficiency goals, and local building codes. For instance, some architectural styles, like vaulted or cathedral ceilings, require specific rafter designs.
For energy efficiency, some rafter designs leave room for insulation, promoting better heat retention in the building. Local building codes can also dictate specific requirements for rafter design, including size, spacing, and the types of connectors and fasteners used in construction.
Common Rafter Issues
While rafters are designed to be sturdy and resilient, they can sometimes encounter problems that compromise their ability to support the roof structure effectively. Recognizing these common rafter issues can help maintain the structural integrity of your home and prevent costly repairs in the future.
Sagging or Bowing Rafters
One common issue with rafters is sagging or bowing. This typically happens when the rafters are not strong enough to support the roof’s weight or have been subjected to excessive loads for extended periods.
Over time, the constant weight and pressure can cause the wood to deform, leading to a noticeable sag or bow in the rafter. Sagging or bowing can also occur if the rafter span is too long without adequate support.
Inadequate Support or Load-Bearing Capacity
Another area for improvement is inadequate support or load-bearing capacity. This can happen if the rafters are undersized for the span they need to cover or if the spacing between them is too broad.
Inadequate support can lead to sagging and bowing and cracks or breaks in the rafters under severe loads. Overloading the rafters, such as by storing heavy items in the attic space, can also lead to this problem.
Water Damage and Rot
Water damage and rot are also common issues with rafters. This is usually the result of roof leaks that allow water to seep into the attic and onto the rafters. Over time, the constant exposure to moisture can cause the wood to rot and weaken, reducing its load-bearing capacity. Left untreated can lead to serious structural damage and costly repairs.
Other Issues
Additional rafter issues include insect damage, such as from termites or carpenter ants, which can weaken the wood structure; improper installation or use of unsuitable materials, leading to structural problems; and damage due to fire or extreme weather events.
Recommendations for Rafter Maintenance and Repair

Maintaining the integrity of your rafters is essential to ensure the structural soundness of your home. Here are a few recommendations for rafter maintenance and repair:
Regular Inspection and Early Detection of Issues
One of the key aspects of rafter maintenance is regular inspection. This can help detect potential problems early before they escalate into more significant issues. Check for signs of sagging, cracks, water damage, rot, or insect infestation. Special attention should be given to rafters in hard-to-reach or remote attic locations, where issues may go unnoticed.
Repair Options Based on the Severity of the Problem
The appropriate repair method primarily depends on the severity of the issue at hand. Small cracks or minor water damage might be remedied with a DIY repair, such as applying a wood hardener or epoxy filler. However, more severe problems like significant sagging or rot will likely require more substantial repairs or replacement of the affected rafter.
Consult With Professionals for Complex or Extensive Repairs
Consulting with a professional is always advisable if the rafter issues are complex or extensive. Trained roofing experts can accurately assess the damage and recommend the best course of action. Their knowledge of building codes, safety standards, and proper repair techniques can ensure the job is done correctly and safely.
Key Takeaways
Roof rafters play a vital role in your home’s roofing system. They bear the weight of the roof, distribute it evenly to the exterior walls, and contribute to the overall structural integrity of your home. Proper design, installation, and regular maintenance of rafters are critical for a long-lasting and safe roof.
When it comes to your home, always prioritize structural soundness and safety. Regular maintenance of your roof rafters can go a long way in ensuring your roof—and home—remains in excellent condition. And if you’re planning for a new home or construction project, remember the importance of well-designed and properly installed rafters in your plans.
Start browsing for potential homes with well-constructed roofs at eXp Realty and sign up to get alerts of new property listings and ensure your dream home has a sturdy roof supported by reliable rafters. You can also contact a local eXp agent to learn more about roof construction or find properties with excellent rafter design.
Frequently Asked Questions: Rafters
Here are some of the most common questions regarding roof rafters.
What is the difference between a rafter and a truss?
Let’s sort the topic of rafters vs. trusses. Rafters and trusses are both types of structural components used in roof construction. The main difference lies in their design and assembly. Rafters are installed piece by piece on the construction site, allowing for more flexibility and customization.
Trusses, on the other hand, are prefabricated structures composed of triangular webbing for added strength, which are delivered to the project site ready for installation.
What is a rafter in a building?
In a building, a rafter is a structural element that supports the roof load. It extends from the top of the wall plate to the ridge board at the central ridge of the roof. Rafters help evenly distribute the weight of the roof and any additional load, like snow, across the structure.
Do rafters need ceiling joists?
Yes, rafters often need ceiling joists for additional support. Ceiling joists function as horizontal beams that run across the width of the building, tying the lower ends of the rafters together. This prevents the rafters from spreading apart under the weight of the roof and helps form the ceiling of the floor below.
What is a full-length rafter called?
A full-length rafter that spans from the base of the roof to the apex is typically called a common rafter. Common rafters form the main framework of most roof structures and dictate the slope and shape of the roof.
What are the three types of rafters?
Three common types of rafters include common rafters, hip rafters, and valley rafters. Common rafters span from the wall plate to the ridge board, hip rafters form the lines of the intersection at the corners of a hip roof, and valley rafters are used where two sloping roof sections intersect.
How far apart are rafter joists?
The spacing between rafter joists, also known as the rafter spacing or “on-center spacing”, can vary depending on the roof design and local building codes. However, the most common spacing is 16 or 24 inches in the center.
What holds rafters together?
Rafters are typically held together at the peak of the roof by a ridge board. This horizontal element runs the length of the roof, providing a surface for the upper ends of the rafters to attach to. In addition, ceiling joists or collar ties may be used to tie the lower ends of the rafters together and prevent them from spreading.
Can I walk on the rafters?
Walking directly on the rafters is not advised as it can damage the roof or lead to a fall. Instead, walking on the horizontal beams known as ceiling joists, or attic floor joists, is best.
What kind of wood is used for rafters?
Most rafters are constructed from dimensional lumber. Common choices include various types of softwoods such as pine, fir, and spruce due to their affordability and strength. In some instances, hardwoods or engineered wood products may be used for increased durability or load-bearing capacity.





