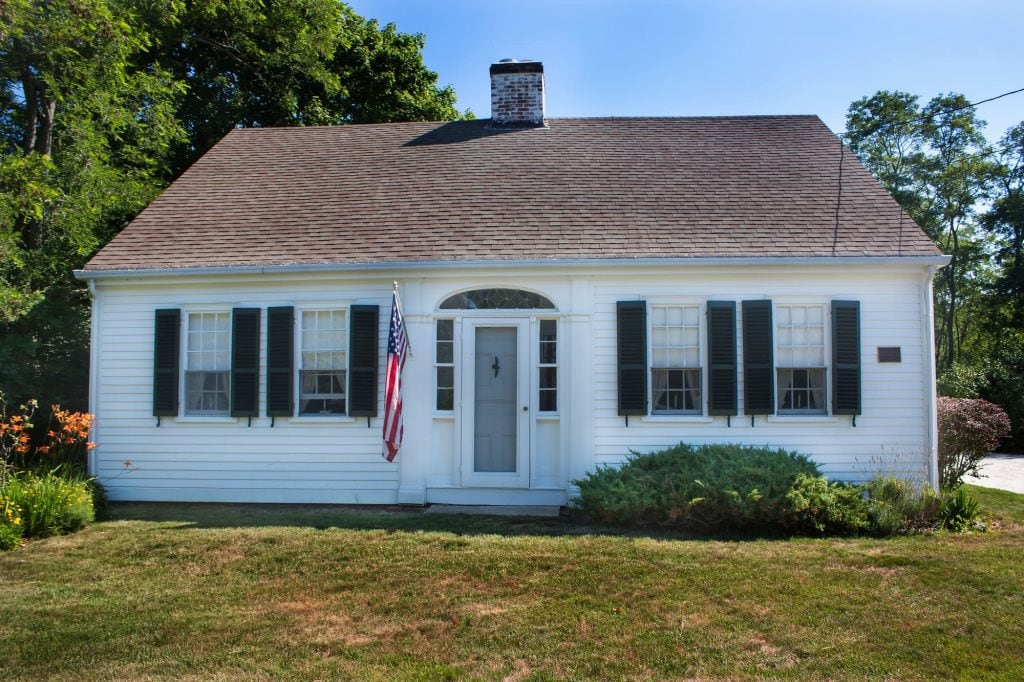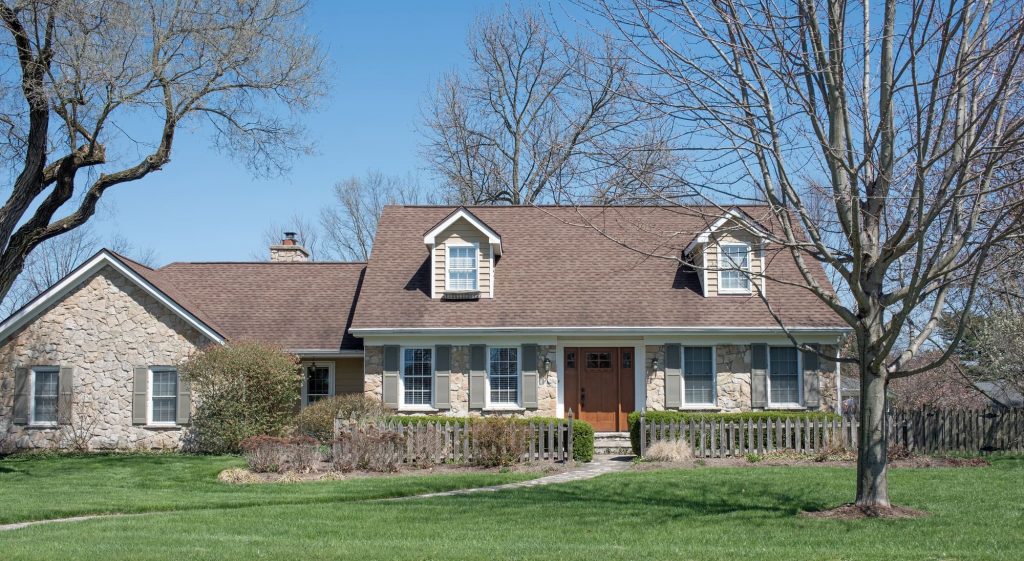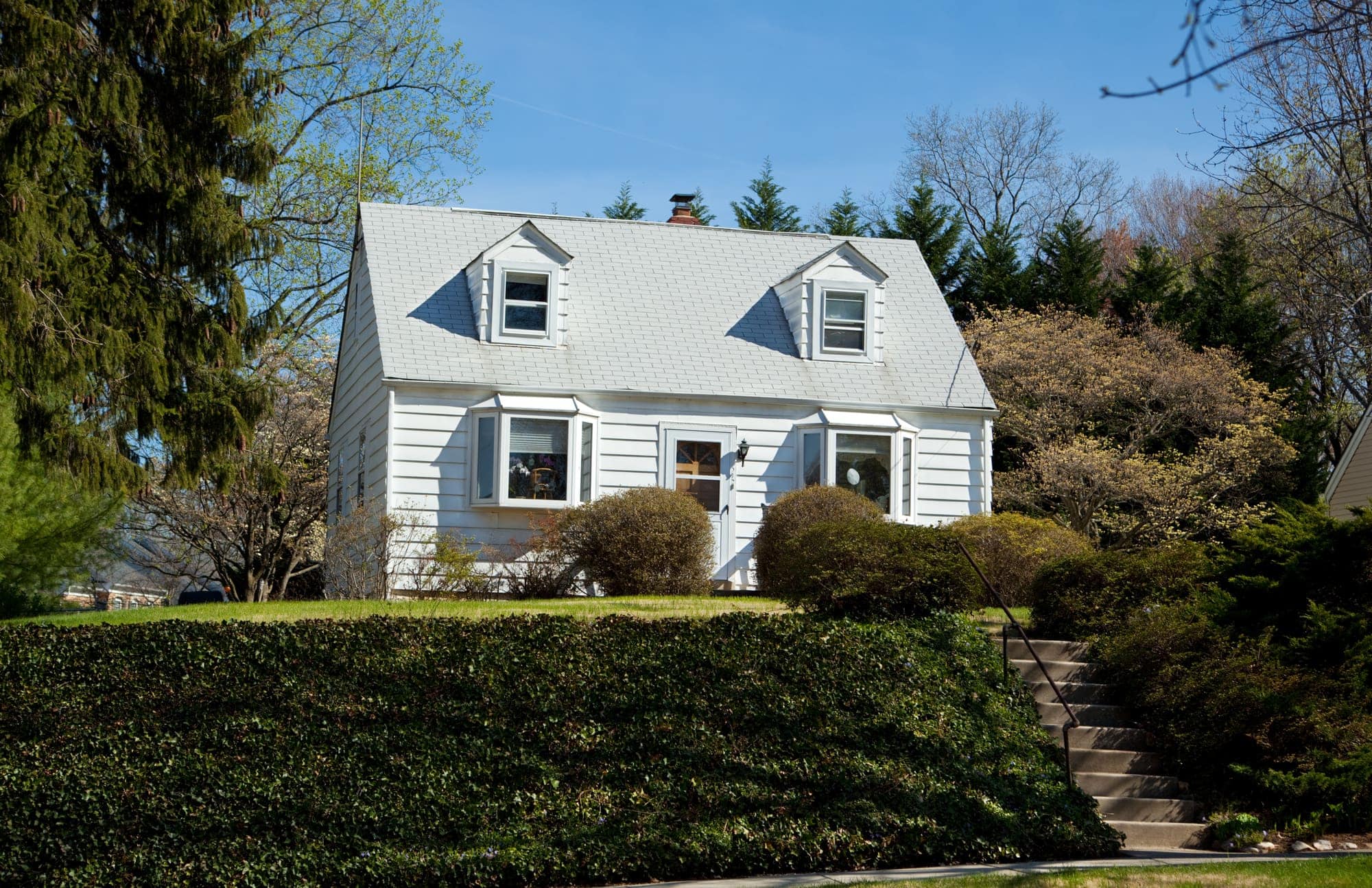A Cape Cod style house is a timeless and recognizable symbol of American architecture. Embodying simplicity, elegance, and functionality, this architectural style has roots traced back to the 17th century.
Its unique blend of practical design and aesthetic charm makes it a popular choice for many homeowners. Learn more about Cape Cod style houses in this guide, and if you’ve been conserving owning one of these architectural treasures, explore available listings to find the best property for you.
History of Cape Cod Style Houses
The Cape Cod style house originates in the 17th century, influenced by the construction of English cottages. Puritan settlers arriving in New England adapted the English Hall and Parlor house, blending practicality with the region’s harsh weather conditions. Cedar shingles, central chimneys, and steep roofs became defining characteristics of this early American architecture style.
Evolution Through Centuries
Over time, the Cape Cod style has undergone several transformations. The 18th and 19th centuries saw variations in design, including the addition of Greek Revival and Colonial Revival elements. The Mid-20th Century Cape Cod Revival revitalized the style, making it appealing for first-time home buyers and those looking for modest-sized, manageable starter homes.
A Living Tradition
Despite these changes, the Cape Cod style house has maintained its core features, symbolizing traditional American family living. Whether seen in the early colonies or modern times, Cape Cod style homes remain an enduring part of the American architectural landscape.
Key Features of Cape Cod Style Houses
A real estate agent has an eye for identifying Cape Cod style houses, but there are a few things that characterize a Cape Cod style house you can look out for. Let’s explore some of them.

Exterior Characteristics
A Cape Cod style home is known for its rectangular footprint, symmetrical design, and simple, clean lines. The steep roof is not only a distinctive feature but a practical one, allowing snow accumulation to slide off during heavy snow and extreme winter climates.
The exterior often features shingle siding, adding a rustic charm that recalls the early American settlers’ reliance on readily available materials. Decorative shutters, often in classic black or green, frame the multi-paned windows, while centralized massive chimneys hint at the warmth within.
Natural Materials
Along with its roots, Cape Cod architecture utilizes natural materials like cedar shakes and pine shingles. The materials blend seamlessly with the region’s salt air and harsh climate, showing Cape Cod’s connection with its environment.
Iconic Windows and Dormers
Dormer windows are a defining feature of Cape Cod style houses, providing extra bedroom and attic space. Combined with the iconic multi-pane windows, they offer excellent air circulation and fill the common spaces with natural light.
Harsh Winters and Practical Design
A Cape Cod house’s low, broad structure is not just about aesthetics; it’s a practical response to the New England region’s cold winters and harsh weather conditions. The modest size and rectangular floor plans provide a blank canvas for creativity, while the centralized chimney ensures that the living space remains cozy and warm.
The Cape Cod style is a testament to the adaptability and ingenuity of early American architecture, influenced by English cottage homes but distinctly American in its evolution and enduring presence. Whether you’re a fan of historic homes or looking for the charm of cedar shingles and dormer windows, the Cape Cod style house offers a livable space full of character.
Interior Design of Cape Cod Style Houses
Cape Cod style houses emphasize simplicity and functionality in interior design. Reflecting the New England Puritan carpenters’ ideals, the Cape Cod house designs offer clean lines and practical layouts.
Floor plans are often designed to maximize living space without excess, focusing on family-oriented common spaces.
Neutral Color Palette
A serene and timeless atmosphere is created through a neutral color palette within Cape Cod interiors. Light blues, greens, and earthy tones blend harmoniously with natural light, offering a calming effect.
Paired with white trim and muted fabrics, this design evokes Cape Cod’s salty sea breeze and coastal tranquility.
Wood Flooring and Exposed Beams
Hardwood floors and exposed beams are essential elements in the Cape Cod type of house. These features add warmth and character to the living space, complementing natural materials like wicker and rattan. Wood integration creates an inviting, cozy ambiance that resonates with Cape Cod’s regional variants.
Cozy Living Spaces
The interior of a Cape Cod house is synonymous with comfort and invitation. Reclaimed wood, plush furnishings, and simple floor plan designs encourage a relaxed lifestyle. Whether enjoying time in the primary bedroom or the parlor, Cape Cod style interiors are designed for relaxation and family bonding.
Natural Materials and Décor
Wicker, rattan, and reclaimed wood are not merely decorative choices but a testament to Cape Cod’s connection to nature. These materials underline the house’s manageable size and homely appeal, creating a living space that reflects the historical context and modern times’ sustainability focus.
Landscaping and Outdoor Spaces
The exterior of a Cape Cod style house is equally as significant as the interior, with curb appeal playing a vital role in the home’s charm.
Traditional landscaping, often featuring decorative shutters, cedar shakes, and symmetrical greenhouses, is carefully curated to mirror the house’s unique characteristics. Using native plants and stones is common, enhancing the natural connection between the home and its surroundings.

Porches and Decks
Outdoor areas like porches and decks are essential to the Cape Cod lifestyle. These spaces serve as an extension of the home, allowing residents to enjoy the fresh salt air and scenic beauty of coastal living.
Whether used for entertainment or relaxation, these additions enhance the livable space of the Cape Cod house and emphasize its connection with nature and the regional climate.
Cape Cod style houses are not merely a building type or a collection of architectural features. They are a living embodiment of American history, culture, and adaptability. From the steep roof characteristic of the earliest houses to the unique feature of modern cedar shakes, every aspect is infused with purpose and charm.
How to Maintain and Preserve a Cape Cod Style House
Owning a Cape Cod style house is about enjoying its beauty and functionality and properly maintaining and preserving its unique characteristics. Here’s how:
Regular Maintenance and Preservation Efforts
The timeless charm of Cape Cod style houses lies in their pristine condition, achieved through regular maintenance. Whether it’s the pine shingles, master suite features, or exterior characteristics, a systematic approach to upkeep ensures that the house remains visually appealing and structurally sound.
Preserving Exterior Elements
The cedar shingles, decorative shutters, green shutters, and black shutters that adorn Cape Cod homes require specific attention:
- Shingle Siding: Regular inspection for wear and tear, especially after heavy snow or harsh weather, can prevent long-term damage. Utilize specially formulated products designed to preserve cedar shakes and pine shingles.
- Trim and Moldings: Painting and sealing trim periodically maintains the appearance and protects the wood from salt air and extreme winter climate.
- Landscaping: Traditional Cape Cod landscaping, such as English Hall or Cottage Homes-styled gardens, also needs routine maintenance. Regular pruning, mulching, and appropriate watering can keep the garden in sync with the home’s steep-roof characteristic.
Historical Accuracy in Restoration
If restoration is needed, maintaining historical accuracy is paramount. Owners should consult with professionals, such as a specialized real estate agent or a restoration expert familiar with Cape Cod house plans, to preserve the home’s original design and mid-20th-century features.
- Professional Consultation: Engaging architects or builders with expertise in Cape Cod Architecture will ensure that the original rectangular frame house design is maintained.
- Use Authentic Materials: When replacing exterior elements like multi-paned windows or cedar shingles, use materials that match the original as closely as possible.
Working with Professionals for Restoration Projects
When restoring a Cape Cod house, collaboration with professionals who understand the Cape Cod revival nuances is essential. Historic home restoration is a complex task, and only experienced professionals can preserve the house’s 18th-century charm or the snow load-bearing steep-roof characteristic.
- Engage Experts for Special Feature Restoration: Special construction features like massive chimneys and dormer windows should be handled by experts to retain their original charm.
- Compliance with Local Regulations: A local real estate agent or professional well-versed in local regulations can guide the restoration process, ensuring adherence to any legal requirements or zoning laws related to Colonial homes or Revival homes.
In conclusion, maintaining and preserving a Cape Cod style house is integral to owning one of these iconic American homes. Regular maintenance, attention to exterior elements, and working with professionals for restoration can keep your Cape Cod house as beautiful and functional as it was in earlier times.
Key Takeaways
Owning a Cape Cod style house is not just an investment in real estate; it’s embracing a rich history, distinctive design, and timeless charm that has continued to captivate homeowners since the 17th Century. Here’s a quick summary:
- Architectural Style: With its symmetrical design, steep roof, central chimney, and multi-pane windows, the Cape Cod style offers a unique and recognizable style rooted in American architecture.
- Interior and Exterior Character: Cape Cod style houses are celebrated for their cozy interiors with hardwood floors, clean lines, and natural materials. The exterior, with shingle siding, gabled roofs, and charming dormers, adds to their allure.
- Adaptability to Harsh Climate: Designed to withstand cold winters, heavy snow accumulation, and salt air, these homes are practical for various regional variants and climates.
- Maintenance and Preservation: Proper care and professional guidance can maintain the property’s condition, enhancing its value as a living space and a piece of historical heritage.
- Timeless Charm: The Cape Cod style house blends traditional elegance and modern functionality, appealing to first-time home buyers and seasoned property owners.
If owning a Cape Cod home is a dream of yours, start your home search now at eXp Realty. With our comprehensive filters you’ll be able to search for any architectural style in virtually any area across the United States. You can also sign up to get daily and weekly alerts of new property listings when they come on the market.
Need dedicated and professional assistance in your home search and home buying process? Find the right Cape Cod house for you and buy it with the help of one of our eXp real estate agents.
The importance of having a real estate agent in this process must be considered, especially for those unfamiliar with this beloved American-style house’s unique features and construction aspects.
FAQs: Cape Cod Style House
The following common questions help shed light on the distinctive features and characteristics of Cape Cod style houses:
What makes a house a Cape Cod style?
The Cape Cod style of architecture is defined by its steep roof, central chimney, symmetrical design, dormer windows, and natural materials like cedar shakes.
What is the difference between Colonial and Cape Cod houses?
While both styles have Colonial-era architecture roots, a Cape Cod house is usually a one-and-a-half-story house with a steep roof and central chimney. In contrast, Colonial houses often have two stories and a more formal appearance.
What are three features of a Cape Cod house?
Three key features of a Cape Cod house include a steep, gabled roof, a central chimney, and a symmetrical facade with multi-pane windows.
Do Cape Cod houses have front porches?
Some Cape Cod houses include front porches, but more is needed. The addition often depends on the specific design or modern adaptations.
When were Cape Cod houses most popular?
Cape Cod houses were most popular during the mid-20th Century, particularly during the Cape Cod Revival period.
When were Cape Cod houses most popular?
The windows in a Cape Cod style are often called dormer windows, which protrude from the steeply sloping roof.
What is Cape Cod architecture called?
Cape Cod architecture refers to a style that originated in the 17th Century in New England and is known for its modest size, symmetrical design, and practicality in harsh climate conditions.
Why do Cape Cod houses have outdoor showers?
Outdoor showers are common features in Cape Cod houses due to the region’s coastal setting. They provide a convenient place to rinse off sand and salt after a day at the beach, reflecting the Cape Cod lifestyle.
Do Cape Cod houses have a second floor?
Cape Cod houses usually feature one-and-a-half stories, with a second floor often utilized as bonus space or extra bedrooms. The second-floor dormers help to increase the livable space and add to the architectural charm.





