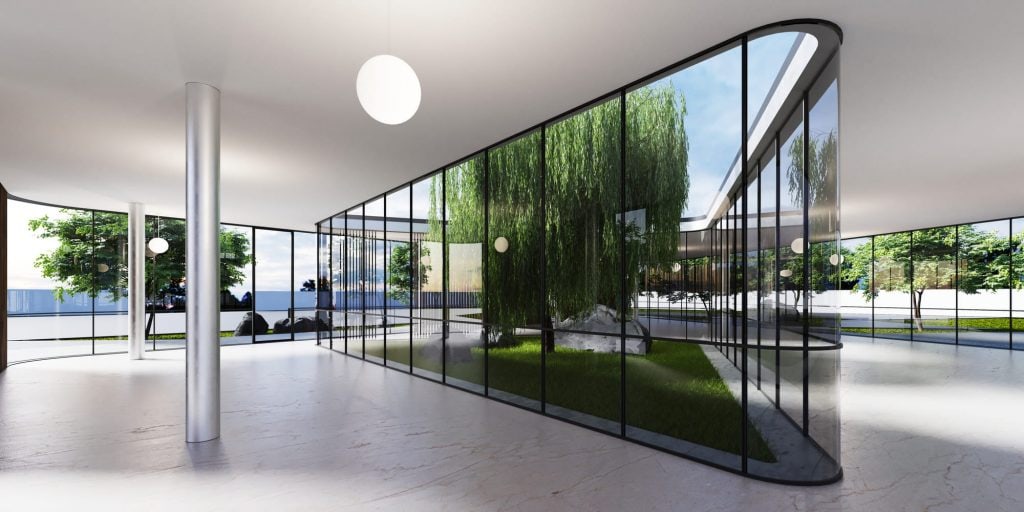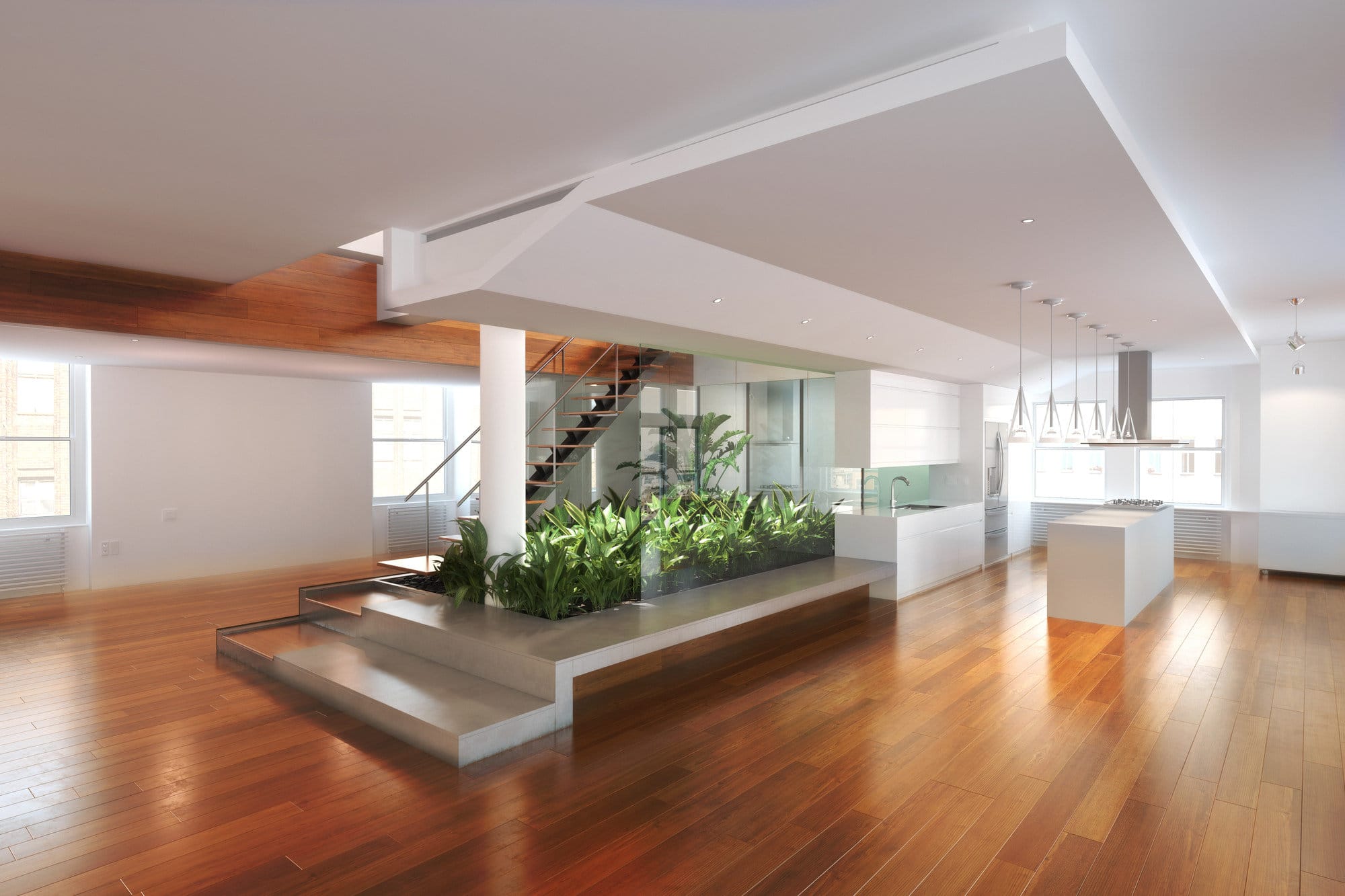An atrium, originating from Latin and Etruscan roots, carries a history that spans centuries and continents, acting as a central and defining feature in various architectural structures.
Today, it’s common to see atriums enhancing the aesthetic appeal and functionality of modern homes, commercial structures, and public spaces, creating a sense of openness and integrating nature into built environments.
If you are house hunting and are considering exploring properties with atriums, keep reading this guide to learn more about the atrium. You’ll find out how this sky-lit court can help bring natural light and ventilation into the house, making it feel more spacious and inviting.
What is an Atrium in a House?
An atrium in a house is a large open space, often located at the heart of the residence. It is typically encased by walls on all four sides, with an open or glass-covered ceiling, allowing natural daylight to penetrate the house. This key feature of architectural design traces back to the 19th century and the Industrial Revolution, when it became a common feature in buildings.
Historically, the Roman domus (house) atrium was the most important part of the house where guests were received and some religious rites were performed. It symbolized the household’s status and prosperity, decorated with art, water features, and open-air spaces.
Today, the purpose of the atrium has expanded beyond its historical significance. With modern building techniques and materials, atriums have transformed into bright, open spaces that serve as the heart of the home.
Among other firms, Klopf Architecture has popularized the concept of the modern atrium house, particularly in regions like British Columbia, where the deep footprint of homes can lead to a lack of sunlight in central areas.

These spaces are often adorned with glass walls or ceiling glass walls, allowing bright daylight to flood the house, creating an outdoor feeling while indoors. This design aims to enhance the quality of life for residents, fostering a connection with nature and making the home feel larger and brighter.
Atriums can serve as central gathering spots in large-scale public spaces or apartment buildings, promoting social interaction and a sense of community. In commercial architecture, atriums, such as the one at Ponce City Market, provide a welcoming ambiance that encourages consumer engagement.
Atriums’ architectural charm and practical benefits make them a sought-after feature in today’s homes. Whether it’s a two-story atrium in a compact urban house, a grand 32-story atrium in an office building, or an atrium exterior in a public space, these features can dramatically transform a structure, creating a sense of space, light, and connection to the outside world.
The Purpose of an Atrium
An atrium brings many benefits that combine aesthetic, functional, and health considerations. From promoting openness and connection to improving indoor air quality, these spaces contribute significantly to the living experience in a home.
Creates a Sense of Openness and Connection
An atrium in a house, particularly a modern atrium, can serve as a literal and metaphorical bridge between different spaces. It showcases the captivating power of natural light and scenic views, creating a visual dialogue between the interior of the home and the outside world. This openness, enhanced by floor-to-ceiling glass walls or open-air atriums, gives residents a feeling of living within nature, even indoors.
Enhances the Aesthetic Appeal of a Home
The presence of an atrium can significantly elevate the aesthetic appeal of a home. Its captivating focal point and distinctive architectural feature offer unique design possibilities. Whether it’s a stunning water feature, an intricate brick wall, or an inviting lounging area, an atrium opens up a world of design opportunities to enhance the overall ambiance and character of the home.
Improves Indoor Air Quality and Ventilation
An atrium can act as a natural ventilation system, facilitating fresh air flow throughout the house. An atrium’s vertical structure encourages air movement, drawing in cool air at the bottom and releasing warm air at the top. This mechanism can improve indoor air quality significantly, which benefits the residents’ health and well-being.
Promotes a Healthy and Green Environment
The design of atriums often allows ample space for vibrant plants and invigorating greenery, turning these areas into indoor gardens. Integrating green spaces within the home environment contributes to the aesthetic appeal and promotes a healthy and sustainable living space.
Incorporating elements of nature into our built environment cannot be overstated. Adding an atrium to a home allows residents to enjoy the beauty and tranquility of the outdoors without stepping outside their door.
Types of Atriums
Atriums are not a one-size-fits-all architectural feature; they come in various forms, each carrying unique attributes and fulfilling different needs. Here, we will explore three main types: open-top atriums, skylight atriums, and enclosed atriums.
Open-Top Atriums
Open-top atriums, or open-air, are defined by their open ceiling, creating a direct connection to the sky above. This design allows maximum sunlight exposure, filling the atrium with bright, natural daylight. Not only does this create a warm and inviting ambiance, but it also promotes a healthier living environment with enhanced air circulation.
However, this design may not be suitable for regions with harsh weather conditions. Therefore, homeowners considering an open-top atrium must consider the local climate and plan for features that protect the atrium from the elements, such as retractable coverings or strategically positioned exterior walls.
Skylight Atriums
Skylight atriums are characterized by a roof or ceiling made predominantly of glass, which allows natural light to flood into the space below. Skylight atriums maintain the connection with the outdoors while protecting it from the elements.
One consideration with skylight atriums is the potential for heat buildup, particularly in hotter climates. Careful design and modern, energy-efficient glazing can help control the temperature and light intensity within the atrium.
Enclosed Atriums
Enclosed atriums offer the most protection from the external environment. They are covered and surrounded mainly by interior walls or glass, creating a secure, climate-controlled space while benefiting from natural light.
While enclosed atriums can be used in any climate, they may require artificial lighting and heating or cooling systems to maintain a comfortable environment. It makes the initial setup and ongoing maintenance more complex and potentially costly than other atriums.
Key Takeaways
Atriums bring a unique blend of functionality, beauty, and sustainability to any home. They create a sense of openness and connection, enhance aesthetic appeal, improve air quality, and foster a healthy and green environment.
Whether open, sky-lit, or enclosed, each type of atrium offers unique charm and benefits, making it a versatile feature tailored to various needs and preferences.
Incorporating an atrium in your home design can be a game-changer, opening up a world of possibilities for creating a personalized, comfortable, and enriching living space. As architectural trends continue to embrace indoor-outdoor living, the future of atriums in residential design appears promising.
Ready to explore homes featuring these remarkable spaces? Visit eXp Realty to contact a local agent who can guide you through the buying process. You can also sign up to get daily and weekly updates about your desired listings or do a custom home search for properties on their site.
Frequently Asked Questions: Atrium
In exploring the concept of atriums, several questions often arise. Here are answers to some of the most frequently asked questions about atriums.
What is an atrium in a home?
An atrium in a home is an open or enclosed central space that often acts as a focal point. It connects different areas of the home and typically allows for the entry of natural light, contributing to a sense of openness and integration within the home.
What is the Latin meaning of atrium?
The term ‘atrium‘ originates in Latin, initially referring to a Roman house’s central court or main room. The Latin ‘atrium’ can be translated as ‘hall,’ reflecting its role as a central, communal space in the home.
What is an atrium in an apartment building?
In an apartment building, an atrium is a shared, central space often enclosed by a glass roof. It might be used as a lobby, communal meeting area, or an indoor garden, providing natural light and ventilation to surrounding apartments.
What is the difference between an atrium and a foyer?
While both serve as entry points, an atrium is typically a larger, central space in a building that often extends vertically through several floors and may be covered by a roof or left open. A foyer, on the other hand, is usually a smaller space located at the main entrance of a building.
What is the difference between an atrium and a courtyard?
While both are open spaces, a courtyard is usually an outdoor space enclosed by walls on all sides, open to the sky, and located at ground level. An atrium, however, is typically an indoor or semi-indoor space, often covered by a glass ceiling, and can extend through multiple building levels.
What are the different types of atriums?
There are various types of atriums, each carrying unique attributes. The main types include open-top atriums that connect directly to the sky, skylight atriums with a glass roof to let in natural light, and enclosed atriums that are fully covered and surrounded by walls or glass.
What is the difference between an atrium and a solarium?
An atrium is a central space that may be open, covered with a skylight, or fully enclosed. It can serve various purposes and is usually designed to let in natural light. Conversely, a solarium is a room or gallery designed to receive and distribute sunlight. It is typically made of glass, including its roof, to optimize sun exposure.





